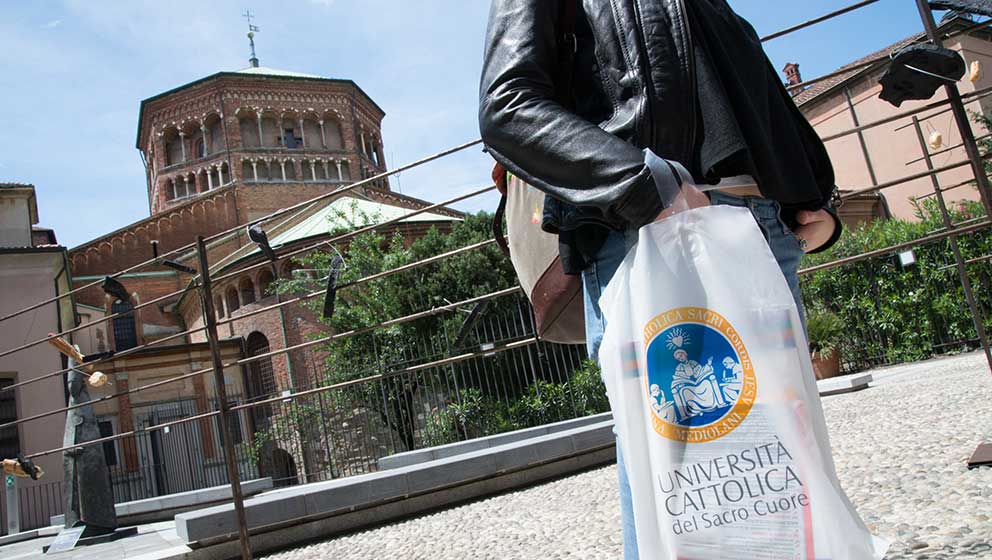
Che cosa è dunque il tempo? se nessuno me ne chiede, lo so bene: ma se volessi darne spiegazione a chi me ne chiede, non lo so.
Agostino, Confessioni
Il Cortile d’onore è dedicato a Papa Leone XIII e introduce allo Scalone d’onore. Sul cortile si affaccia il corpo longitudinale della Cappella del Sacro Cuore. L’architetto Muzio, tra il 1928-29, aggiunge all’edificio di due piani preesistente un ordine architettonico superiore per innestarlo nella galleria che dal portico dell’ingresso principale giunge in corrispondenza dell’asse del Chiostro dorico.
Le finestre sulle pareti che circondano il cortile, alcune necessariamente cieche, conservano il ritmo appartenuto all’edificio monastico e non furono rimosse proprio a tutela e cura dell’antico monumento. Lo spazio del cortile è attraversato all’estremità dall’abside della basilica di Sant’Ambrogio. Per aprire lo spazio a questa visione, Muzio demolì due casupole che si affacciavano sull’attuale largo Gemelli arretrando l’edificio d’ingresso della nuova Università Cattolica di sette metri. Mentre il portale del monastero divenne dunque l’ingresso alla Cappella del Sacro Cuore, un cancello di ferro fu installato come ingresso al cortile. Segue quindi un’altra parte preesistente del complesso monastico, il piano nobile, luogo adibito allo svolgimento di atti accademici nel Medioevo. Proseguendo si raggiunge l’atrio dove s’innesta lo Scalone d’onore. La scelta di usare il mattone rosso per coprire il cemento manifesta l’intenzione di Muzio di riproporre un elemento ricorrente nell’Arte Romanica Lombarda quale unità che celebra il legame tra passato e presente e ne rende possibile la coesione in un insieme armonico.
Cour d’honneur
What is time then? If nobody asks me, I know it very well:
but if I were to explain it to someone asking me about it, I do not know.
St. Augustine, Confessions
The Cour d’honneur is dedicated to Pope Leo XIII and takes to the Grand staircase. The longitudinal body of the Chapel of the Sacred Heart flanks the courtyard.
Between 1928 and 1929, the architect Munzio added to the pre-existing two-storey building an upper architectural order to connect it with the arcade going from the main entrance colonnade to the axis of the Doric Cloister.
The windows on the walls facing the courtyard, some of whom are inevitably false, maintain the rhythm typical of the monastic building and were not removed in order to preserve the ancient monument. At its edge, the courtyard is crossed by the apse of the Basilica of St. Ambrogio. To allow this perspective view, Muzio demolished two little houses opening on today’s Largo Gemelli, building the entrance to the new Università Cattolica seven metres backwards. While the entry archway to the monastery became the entrance to the Chapel of the Sacred Heart, an iron gate was placed as the entrance to the Courtyard. There is also another pre-existing part of the monastic structure, the “Piano Nobile”, an area that in the Middle Age was assigned to academic acts. Proceeding this way, you reach the entrance hall where the Grand staircase is located. The choice to cover the concrete surface with red bricks shows Muzio’s intention to return to a recurring element of Lombard Romanesque art. It celebrated the link between past and present and the possibility of their cohesion in a harmonic combination.

